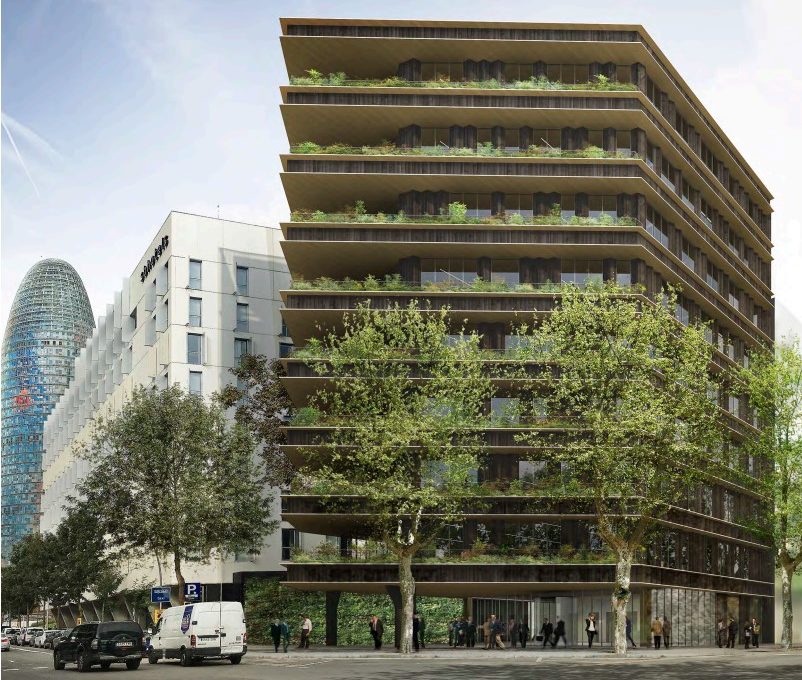The IURC-China programme held its first thematic webinar “Green and Sustainable Buildings” on 30th June. Participants from Barcelona, Bologna, Rome, Liuzhou, Beijing, Xiamen, Yangzhou, Yantai joined the event.
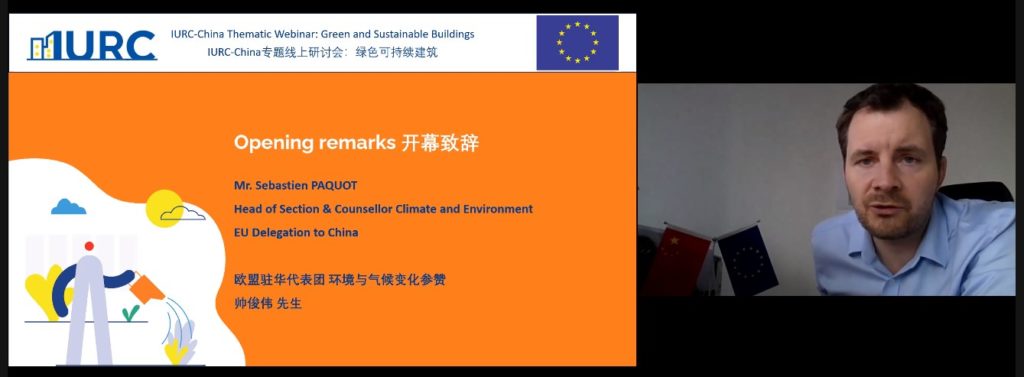
Mr. Sebastien PAQUOT, Head of Section – Counsellor Climate and Environment of EU Delegation to China, made the opening remarks.
He pointed out that the pandemic demonstrated how closely the human and environment are linked and the transition to a new green and carbon-neutral development model should not be compromised. The European Green Deal, designed to make the economy more sustainable and turn environmental and climate challenges into opportunities, offers direct support to develop green cities and green buildings because 30% of energy consumption and 36 % of greenhouse gas emission in EU are from buildings yet only 1% of them undergoes energy renovation every year. In response, the renovation wave strategy aims to at least double the renovation rate in the next decade, leads to higher energy efficiency, enhances the living qualify, reduces greenhouse gas emission, forces energy transition, and improves the recycling of building materials. By 2030, 35 million buildings could be renovated and up to 160,000 additional green jobs could be created in the construction sector in the EU.
Furthermore, he mentioned another initiative called LEVELS, which provides a common language for assessing and reporting on the sustainability performance of buildings and for applying circular economy principles in the built environment. using the existing standards, it offers an extensively tested system, for measuring and supporting improvements, from design to end of life. All the details of LEVELS can be found online in the Joint Research Centre of European Commission.
To ensure a lasting and prosperous recovery, he continued, European Commission proposed a recovery budget, Next Generation EU, with the trillions of Euro investment over the next 7 years, and 30% of the total expenditure will be dedicated to the Climate action projects.
He concluded that both the EU and China have chosen the path to the decarbonization. Innovation-driven carbon neutrality will bring huge changes to the cities and lead to sustainable developments. And we need to advance the transition so the cities will be more resilient to disasters and have lower costs for urban management. Therefore, the cooperation between European and Chinese cities is essential to achieve these goals.

Mr. Marco MARI, President, Green Building Council of Italy, shared his thoughts on “How China and Italy can collaborate on the topic of green building?”
He stated that a sustainable-built environment is the core of our future. One of the most resource consumption sectors is construction and building, which is at the heart of our world. Hence sustainable building is the main part of the solutions and has a huge potential to achieve our goal. He urged that we must endorse the champions, reduce CO2 emissions and water usage, boost circular economy and protect bio-diversity.
Yet he argued, that only establishing strong collaboration policies between countries can support to complete the transformation needed now. Thus, recently GBC Italy launched a new energy and environment protocol called GBC historical building protocol, combining heritage and sustainable buildings together. He would like to invite interested country actors to participate in case studies, applications, technical groups because every country should take care of its cultural roots and building heritage is one of them. He concluded with the hope to start a new cooperation with China in this aspect.
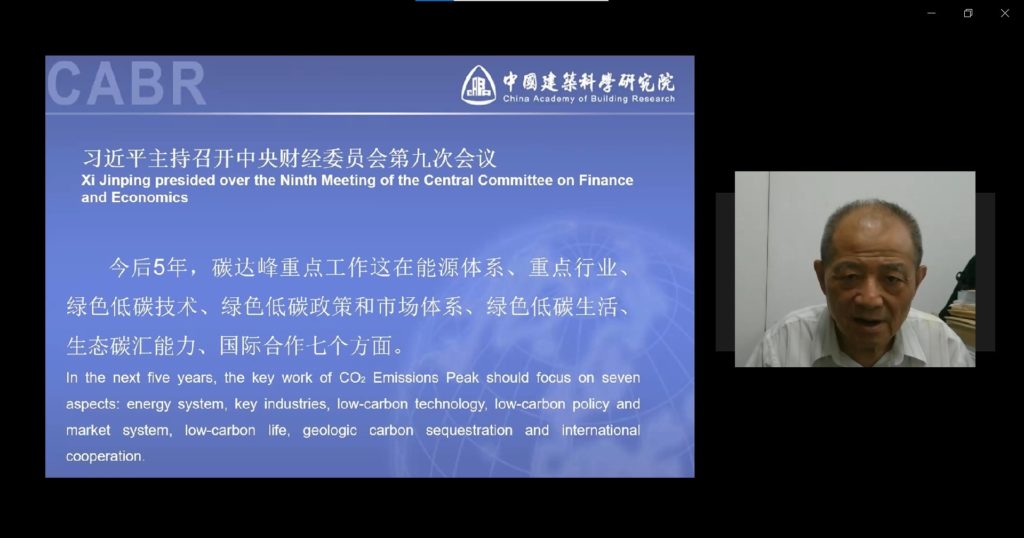
Mr. WANG Youwei, President from China Green Building Council of CSUS, delivered his presentation on “China Green Building Council’s Conception of Carbon Dioxide Emission & Carbon Neutrality”.
Mr. Wang started with referring to the significant event in September 2020, at UN General Assembly, when President Xi pledged that China aimed to have CO2 emissions peak before 2030 and achieve carbon neutrality before 2060. Therefore, in the next five years, he continued, the crucial fields to focus on will be energy system, key industries, low-carbon technology, low-carbon policy & market system, low-carbon life, geologic carbon sequestration as well as international cooperation.
Besides, two selected cities, one in developed eastern China and the other in southwestern with thriving renewable energy, will be thoroughly studied on policy and technology in achieving CO2 emissions peak. As to the carbon neutrality, the Green Building Council of China is compiling the national white paper on green and low-carbon building technology.
In the end, he emphasized, educating the students from primary school, high school and university levels about green and low-carbon issues is vital. Only after our people fully grasp the green and low-carbon conceptions, will our country be able to firmly promote the green and low-carbon development.
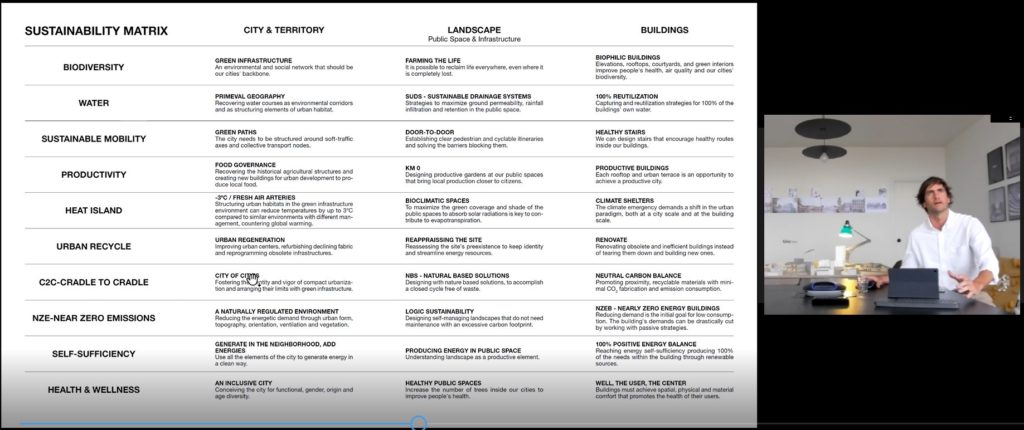
Mr. Ignacio Arizu, Architect and Head of Development, GINA Barcelona Architects, gave his speech titled “Merging City and Nature”.
He began with the statements that public space is about the city, people, and everything related to the buildings. The intermedium spaces, in between the buildings, configure the public space as well as merge city and nature. Hence the sustainability starts here. He pledged to be committed to the environment, involving finding solutions to resolve the climate emergency and thus proposed a sustainability matrix used in his company GINA.
The 3 different departments in GINA, city & territory, landscape, and buildings, are the columns in this matrix. And the 10 themes as rows, namely, biodiversity, water, sustainable mobility, productivity, heat island, urban recycle, C2C-cradle to cradle, NZE-near zero emissions, self-sufficiency, and health & wellness, are essential approaches to the climate emergency. Therefore, in total there are 30 entries in this matrix. Based on these entries, he further provided examples on green infrastructure, biophilic buildings, sustainable urban drainage systems, food governance, bioclimatic spaces, urban regeneration, nature-based solutions, neutral carbon balance, a naturally regulated environment, nearly zero energy buildings, an inclusive city, etc. He firmly believed that this matrix application will help mitigate the climate emergency on our planet.
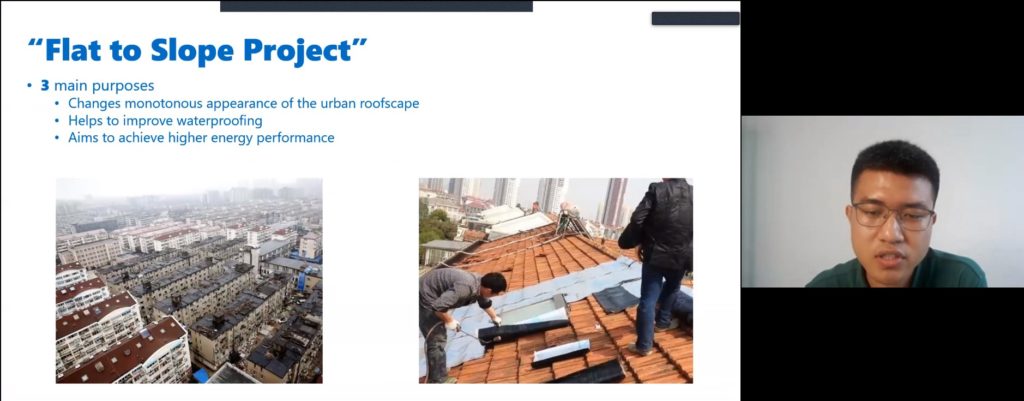
Assistant Professor JIA Lingkun from Faculty of Architecture & Civil Engineering, Xiamen University talked about how the “Flat to Slope Project” affect building energy performance in urban regeneration.
He introduced the “From Flat to Slope Roof” Project, a governmental pilot project in Shanghai on roof renovation of the buildings in workers’ villages, built 30 years ago and in deterioration. The 3 main goals of the project are coloring the monotonous roofscape, revamping the waterproof, and enhancing the energy performance.
Based on roof variations, he set up 5 renovation modes and compared the results between 2 scales and 5 scenarios. He found out that in term of energy-saving, the combination of “inaccessible slope roofing” and “N2 neighborhood level” is most effective. And he added that by implementing the project, the neighborhood energy consumption would save up to 19% and the neighborhood-scale renovation consumes 6% more than the single building renovation. He pointed out that an extra roof top would not help optimize energy performance but create more comfortable living spaces.
He concluded that building morphology has a considerable influence on energy performance and energy performance should be taken equally important as function, structure, aesthetics, and costs.

Dr. Mario Rossi, Managing Director of Ambient Studio, showcased his knowledge and experience on Vertical Greening Systems for Architecture.
He began with naming the cities such as Naples, Rome, Firenze and Milano, which have often covered the façades with plants to embellish their front and to reduce summer solar heating for hundreds of years. In the centre of large cities, he continued, the concentration of built-up areas and street paving, together with the high thermal conductivity of building materials, results in 10% more solar energy absorbed than in a corresponding vegetation site. Besides, the accumulation of thermal energy and the difficulty to disperse it are also due to the shape of urban spaces of intensive buildings.
Therefore, he proposed “green areas” as a tool for controlling the microclimate of urban spaces and stressed that the integration of greenery with the built environment is particularly important now as a valid solution to environmental discomfort and pollution in urban areas. The “Green City” is a re-naturalization of the city through the natural and artificial plant corridors, especially where horizontal space does not allow for further appropriate green spaces. Thus, the redesigning of disused areas on a large scale, as well as all the re-organization and planting of minor urban spaces are valid for interventions.
He concluded with presenting a summary of the systems/companies, which offer integration technologies/systems of greenery in architecture.
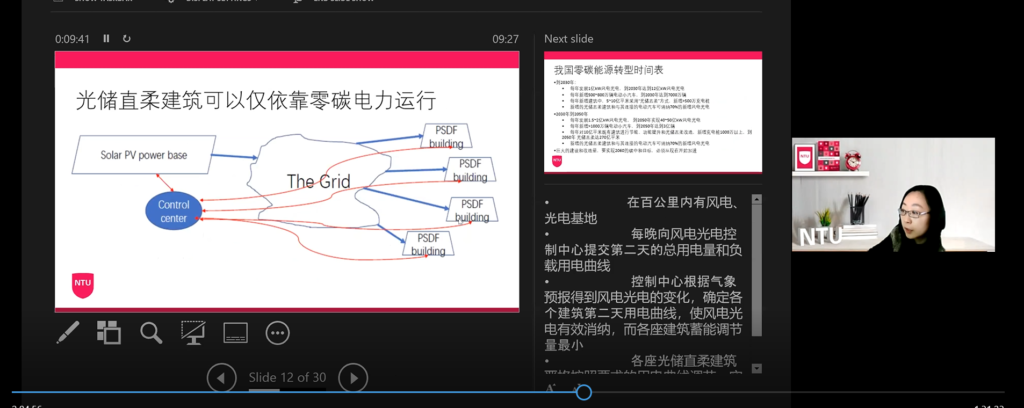
Ms. ZHONG Hua, senior lecturer and researcher in the University of Nottingham as well as charted engineer and committee member of the Charted Institute of Building Services Engineer, introduced “the Status Quo of China’s Carbon Neutrality and its Roadmap in Building Sector”.
She firstly listed 4 different causes for carbon emission in building sector and showed the current figures of carbon emission in urban residence, rural residence, public space and the heating in the north. To sum up, the carbon emission in building sector is 22% of the total emission.
Then she suggested that the approach to carbon neutrality is to convert all the energy consumption in buildings into wind power and solar photovoltaics. Particularly, the solar photovoltaics in the rural areas has a huge potential and can offer its surplus to the urban areas. Besides, she argued that the Solar PV power base can smartly allocate the needed energy to each PSDF building, based on the daily estimation and weather forecast, in order to address the reliability issue for wind power and solar PV. In this way, all the energy consumption in buildings will be carbon emission free.
She concluded her talk with the timeline of the energy transition towards to carbon neutrality in China and hoped to have more cooperation with EU experts in case study and finding good paths to net zero.
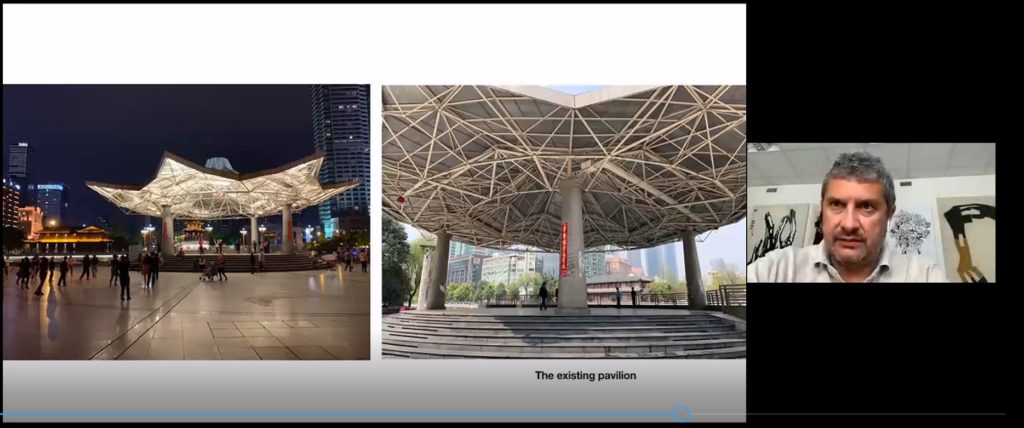
Architect Valerio Morabito, Adjunct Professor of Department of Landscape, School of Design, University of Pennsylvania and Researcher from Mediterranean University of Reggio Calabria, proposed his refreshing thoughts on “The Three Levels of Ecology: Imaging and Designing Ecologically”.
He firstly explained the three levels of ecology, namely ideas, design and details, which he believes can provide the chance to control all the processes of a design project. He gave the examples of bringing a new life to a tired dancing pavilion in Chengdu and argued that a heritage is not just something beautiful or historical but everything we leave on the Planet and need to deal with. He further presented another project, the Gardens Villa Museum in China, to display how the 3 levels of ecology were carried out. In addition, he showed how to recycle unfinished concrete buildings and transform them into vertical farms with very simple invented envelopes.
He concluded his speech with the Garden of Cultural Heritage in Yangzhou China, sharing the original idea, master plan, sketches, models, landscape sculptures, and ecological walls. It is a garden combing art and spaces.
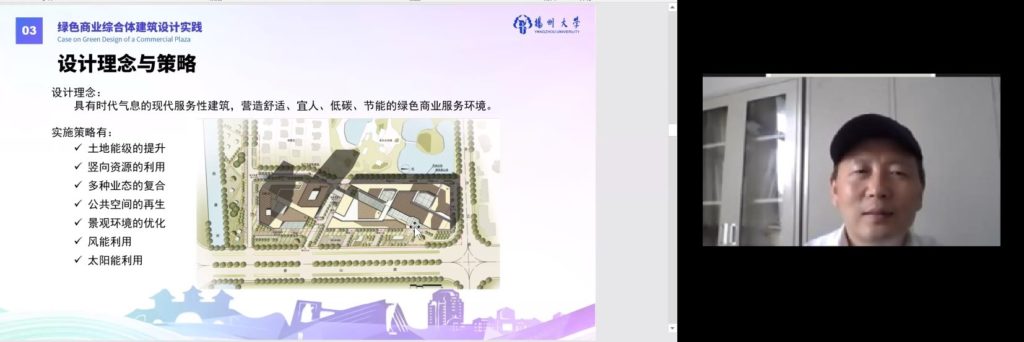
Prof. LI Shengcai, Deputy Dean of College of Architectural Science and Engineering in Yangzhou University delivered his speech on “The Integration of Green Building Technology in Commercial Plaza”.
Right from the start he pointed out that 85% of the energy consumption in China is from fossil fuels, which needs to be reduced speedily in order to cut the carbon emission. He noted that 21.7% of the energy consumption is from building sector, among which public buildings use 10 to 20 times more energy than the residential buildings per square meters. Then he listed different ways to cut energy consumption in buildings, from building materials, construction procedures, building admin, heating, air-con, ventilation, water management to lighting system. Then he continued with the concepts of green commercial plaza and presented a green commercial plaza case in Nantong, China.
He showcased his design ideas and strategies, analyzing sunlight duration and wind fields. In his master plan, he put sunlight collectors on the roof, solar panels on building facades, ventilation through wooden wall. Besides, smart hot water system and multi-functional roof make further energy savings, while the atrium letting in more the natural light.
He finalized his presentation with the conclusion that commercial plazas need to reduce energy consumption. Combining the natural environment and local characteristics as well as using modern technology to integrate green building technology with the spatial arrangement, building form and building equipment can fulfil all the functions of commercial plazas in a low energy-consumption and low carbon-emission way.
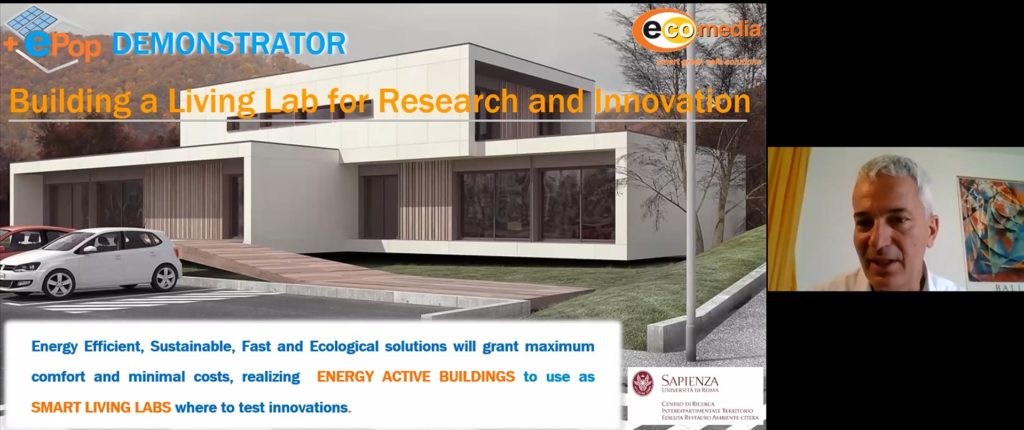
Ing. Patrick Maurelli, Urban Planning Technology PhD Coordinator of GIS BIM & Digital Twin Laboratory – CITERA Interdepartmental Centre for Territory, Building, Conservation and Environment of Sapienza University of Rome, gave his speech on “Smart Active Energy Wooden Buildings”.
He started with pointing out the 4 needs which a smart active energy wooden building must meet and they are energy efficiency, comfort for residential and tertiary use, limited costs and short construction time. He stated that in term of energy consumption, a smart active energy wooden building can be near zero or even under zero, with positive energy balance, which can be the core centre of energy community, sharing excess energy from renewable energy sources with its neighborhood. Energy community on district level is a new approach in Europe, he emphasized. A smart active energy wooden building is made of ecological wood, without cement, mortar or grout, thus requires less construction time and produces low environment impact. He demonstrated that the integrated building-plant system reverses the trend of energy consumption and produces an overall positive energy balance, thus transforming the passive building into an active building
Then he showed some technical aspects of smart active energy wooden buildings, including innovative foundations on poles, integrated insulation, structural ecological wood, speedy construction, modularity and recyclability, renewable energy, automation, as well as BIM digital green design and management. With the support of Sapienza CITERA, he announced, Ecomedia proposed to build NZEB demonstrators in Italy and in China, integrating ideas, materials and plants in a innovative way, to realize energy active buildings and use them as SMART LIVING LABS where to test innovations.
He concluded with showcasing the successful cooperation via IUC-Asia Programme that under the patronage of Rome Municipality, Rome Sapienza CITERA participated in the International Horticultural Expo 2021 in Yangzhou and the Hortus Romani Garden and Pavilion were designed by the 3 key concepts, namely smart green building and vertical green, landscape of vineyards, and urban agriculture.
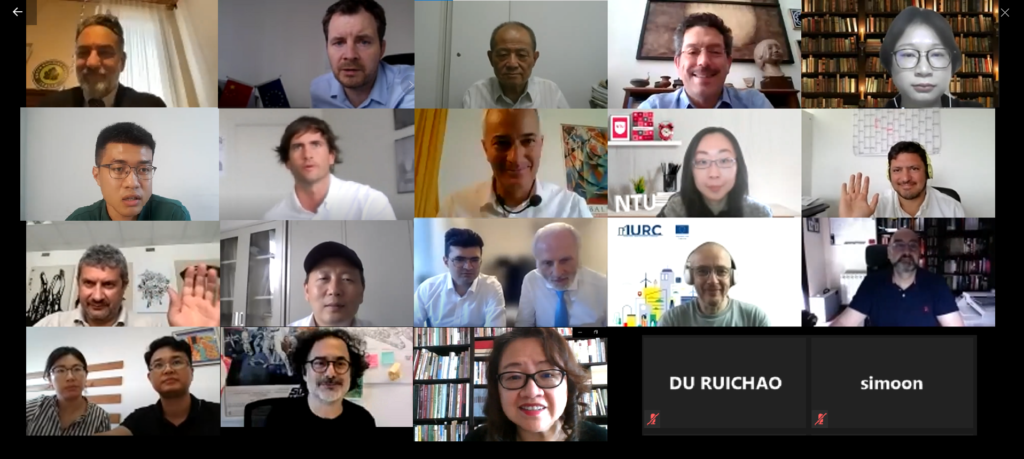
Presentations
03_WANG Youwei_China Green Building Council Conception of Carbon Dioxide Emission & Carbon Neutrality
04_Ignacio Arizu_Merging City and Nature
06_Mario Rossi_Vertical Greening Systems for Architecture
